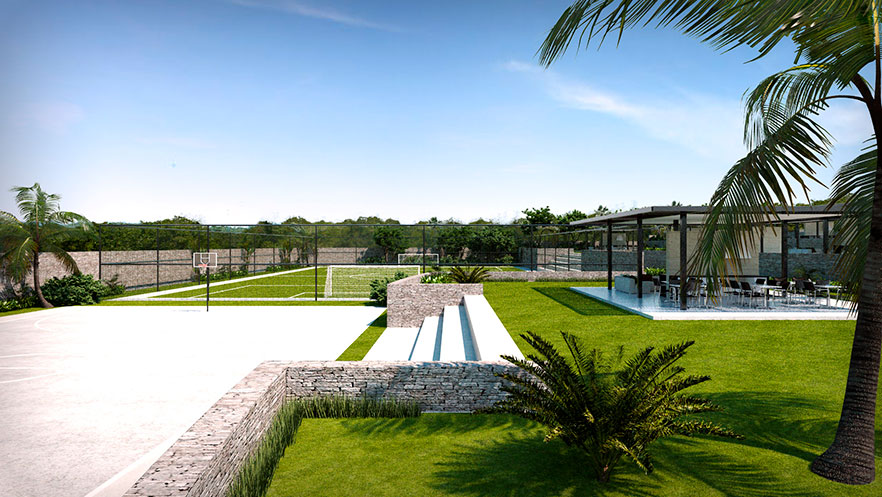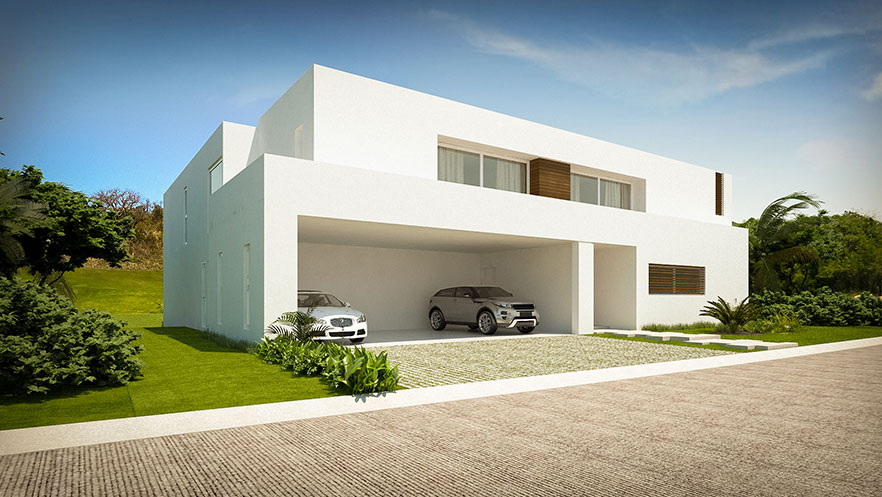
Client: Private
Size: 720 m2
Scope: Architectural Design, Construction Documents and 3D Renderings
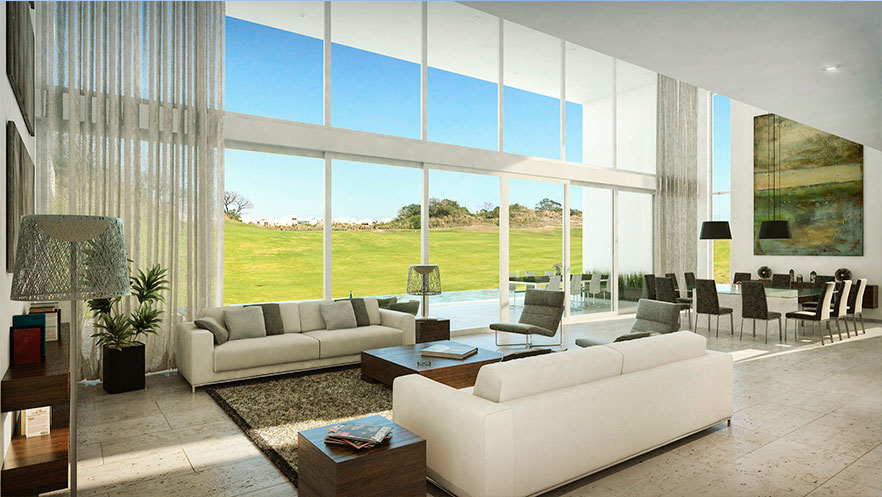
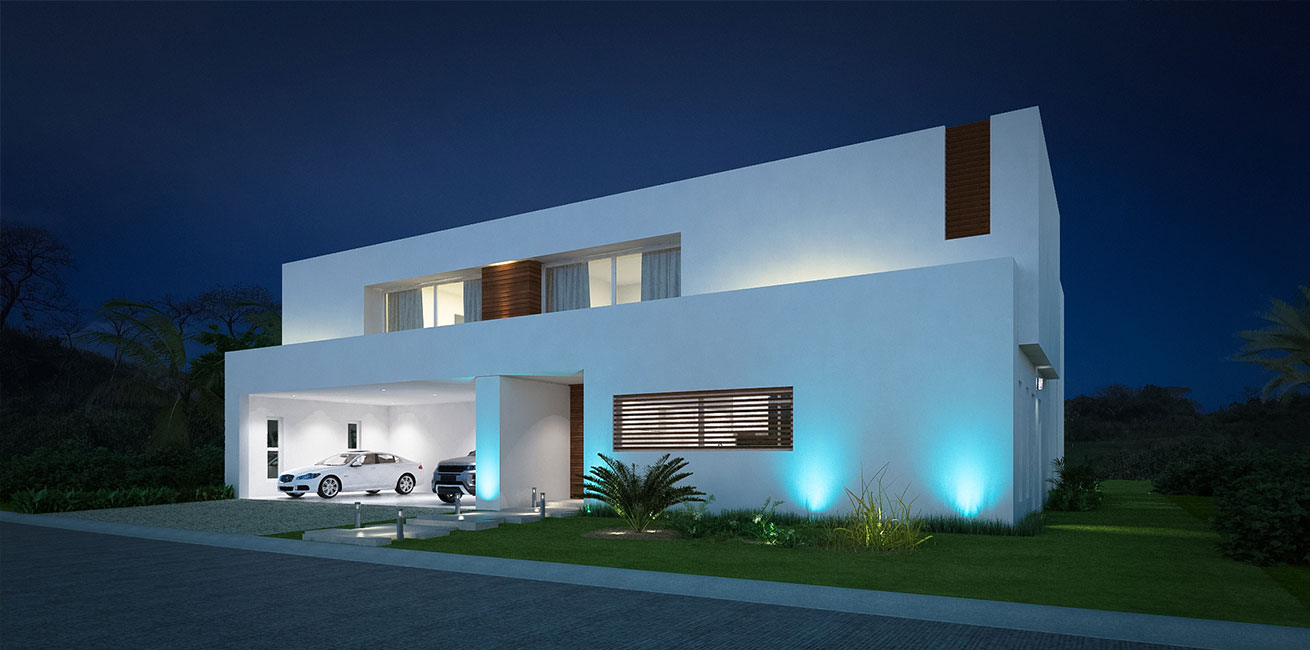

Client: Private
Size: 720 m2
Scope: Architectural Design, Construction Documents and 3D Renderings

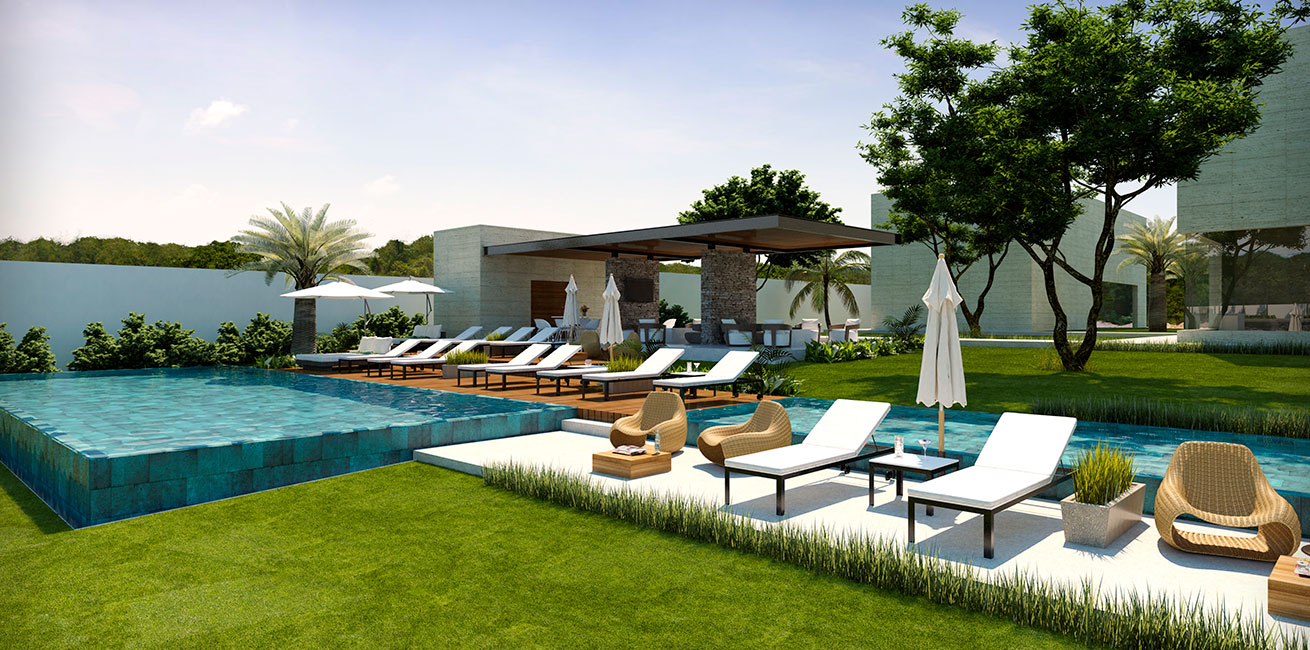
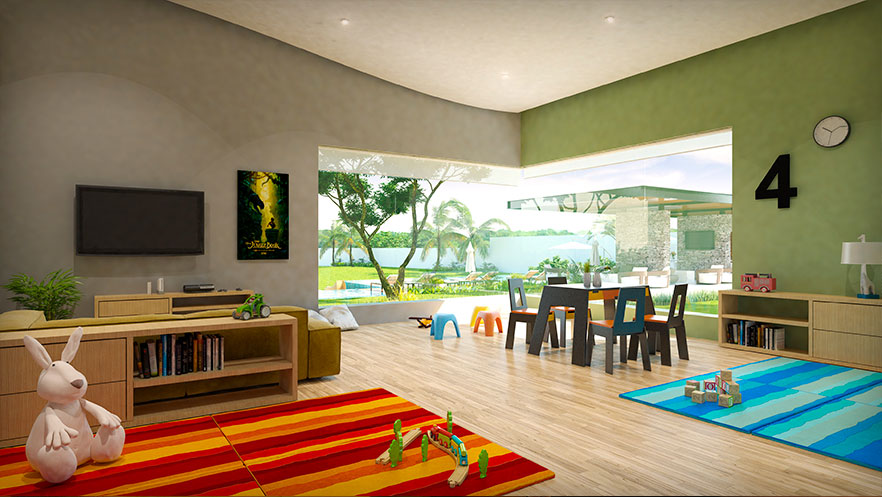
Client: Private Developer
Size: 60 hectares
Scope: Architectural Design of main entrance, Club House, Sports Club & Laggon Park Area
Collabotaring Team: Grupo Consultor de Diseño Urbano y Arquitectura
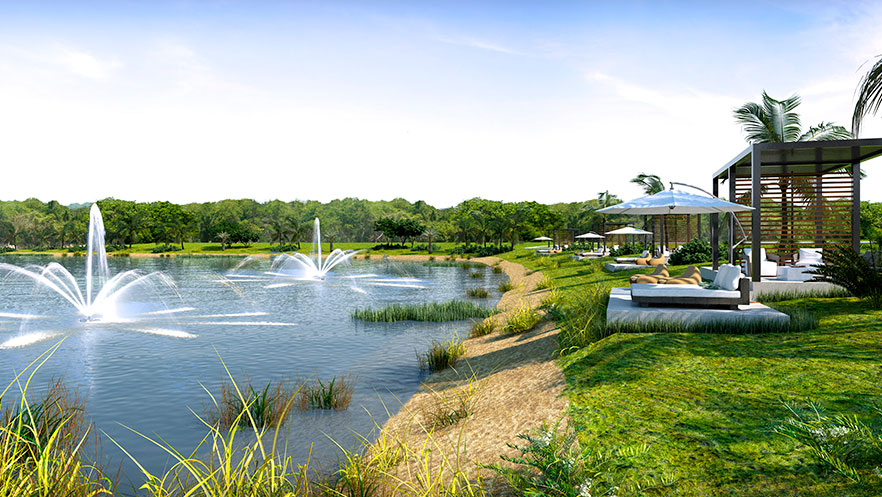
Project Program: We had the direct commision to design more than 10,000 m2 of private ammenities, landscape and main entrance. 3D visualization was key tool working togheter with the developer to define key aspects of the masterplan.
